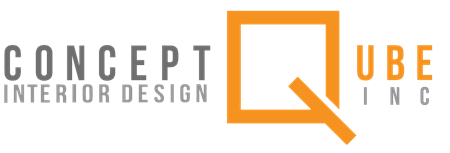The Design Process for a Full Interior Design Service
- PHASE 1 - Programming
It involves deciphering the Client's requirements and goals for the project. It is when the Client's ideas for particular spaces/rooms are discussed , site is surveyed and/or drawings/visuals provided by the Client are analyzed. It is during this phase that the design parameters are determined and directives are mapped out.
The fee for the initial consultation will be waived once project is confirmed.
* Based on the information gathered, the Designer will then prepare the proposed design agreement including the design fee for the project. Once agreement is signed, the Designer will move forward to the rest of the design phases below.
- PHASE 2 - Design Conceptualization
The Designer will do a proper site survey & measurement to start the drawings, this will include taking notes of existing locations of mechanical services,light fixtures, power/data outlets and/or taking measurements of existing furniture to be reused. If permit drawings from an Architect or BCIN Designer are readily available, the Designer still has to double check the measurements and ensure locations of windows & doors and other architectural features are precise.
Design solutions are then presented by the Designer to the Client by means of concept ideas/visuals, layouts & sketches, based on the client's requirements, site condition & the Designer's vision of the space. Primary materials & finishes are also selected during this phase as they are integral to the design conceptualization.
- PHASE 3 - Design Development
Accurate drawings are done in AutoCAD and are presented as - Construction Reference Plans, Reflected Ceiling Plans, Power & Communications Plans, Finishes Plans, Elevations & Millwork Details, which forms the "Drawing Package". Drawing documentation is vital in determining the project cost estimate & and will serve as a road map to the construction process.
Simultaneously, materials, finishes, equipment, plumbing fixtures, lighting fixtures are sourced by the Designer and are specified on a separate sheet and included in the Drawing Package.
- PHASE 4 - Contract Administration
The Designer will coordinate with trades with regards to the design of custom millwork/cabinetry or other interior feature. She will also undertake site visits, during the construction phase, to ensure the design is complied with accordingly.
- PHASE 5 - Purchasing (Optional)
The Designer has the ability to do the purchasing on the Clients/Contractor's behalf for floor & wall finishes, light fixtures etc. depending on the agreement.
